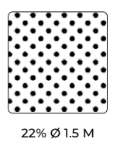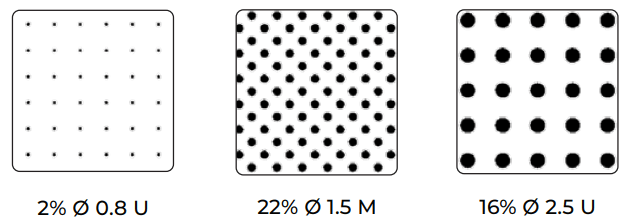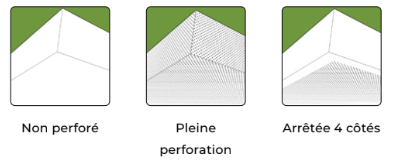- Product description
- Features
- Installation method
Description
EC7 H0 cassettes are installed on standard commercial exposed frameworks.
These ceilings can be easily dismantled vertically, allowing easy access to plenums for technical work.
The standard EC7 grid system allows the integration of luminaire units directly on the grids.
EC7 H0 metal ceiling cassettes are installed on T-profiles for a flat appearance.
Usage
Rastered office space, meeting rooms, corridors, sanitary facilities, laboratories, kitchens, school premises…
The materials
Acier Galvanisé 5/10.
Formats
600 x 600 mm
1200 x 600 mm
675 x 675 mm

Colors
– Prepainted 137 white (similar to RAL 9003)
– Post lacquered polyester powder paint RAL :

– All other RAL colors on request
Light reflection
Rapport CSTB EMI 18-26077242-1 :
Up to 88% post-lacquered RAL 9016
Overview in the Finishes section of the catalog
The fire
Reaction to fire (according to EN 13501-1)
Euroclass A1 for products :
– Unperforated pre-painted sheets
– Pre-painted sheets with non-woven fleece or rockwool lining
surfaced
Euroclass A2-s1,d0 for products :
– Post-painted trays with or without lining
Acoustics
Acoustic certificates on request


Perforations
Standard :

On request :


Options
Special cut-outs for luminaires and HVAC equipment
Cleaning
Metal ceilings are durable and easy to clean.
For dust: Dry cleaning with a soft cloth or vacuum cleaner with soft bristle brush.
For stains: Clean with a damp cloth soaked in a non-abrasive cleaner diluted in water. For persistent, greasy stains, diluted alcoholic solutions can be used.
The environment
100% recyclable ceiling, odorless, easy to maintain and non-generating of dust, particles or vapor.
No VOC or formaldehyde emissions.
(Class A for rockwool-based trays).
EHDS sheet available on the INIES website (www.inies.fr).

All special profiles available on request
Installation suivant DTU 58.1
Frames: Cassettes installed on exposed T24 or T15 framing. Hanging 300 mm
from the wall at 1200 mm centres.
Edges: Installed on edge angles.
Dismantling: Open by pushing cassette vertically.

1- EC7 H0 cassette
2- REC L edge angle
3- Load-bearing profile T PREC T24 P3600
4- T spacer PREC T24 E600
5- SUSP T load-bearing profile hanger

