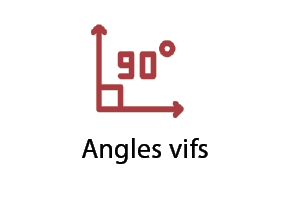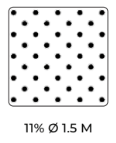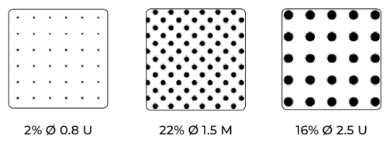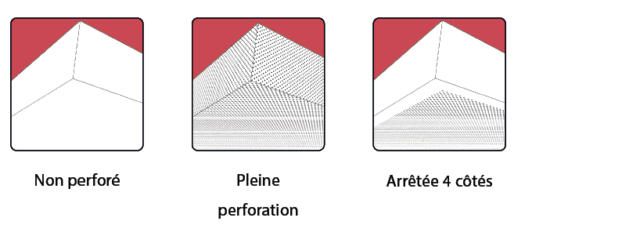- Product description
- Features
- Installation method
Description
Suspended islands are used to maintain the unfinished appearance of the premises, while treating acoustics and allowing good air circulation in ceilings and plenums.
The J-island consists of a large tub or an assembly of tubs installed edge-to-edge and supported
under a J-profile primary supporting structure.
The device can support large bins, as well as assembling several elements to achieve non-standard lengths.
Island J can be tilted over the load-bearing profile to allow access to the technical equipment above.
Usage
Office floors, halls, corridors
The materials
0.7 mm thick galvanized steel
Aluminum on request
Stainless steel on request
Formats
Widths: up to 1200 mm
Length on request: 500 mm minimum / 2500mm maximum) per tray
Height: 50 mm

Colors
– Pre-painted white 137 (similar to RAL 9003)
– Post-lacquered polyester powder paint RAL :

– All other RAL colors on request
Light reflection
Report CSTB EMI 18-26077242-1 :
Up to 88% post-lacquered RAL 9016
Overview in the Finishes section of the catalog
The fire
Reaction to fire (according to EN 13501-1)
Euroclass A1 for products :
– Unperforated pre-painted trays
– Pre-painted trays with non-woven fleece or rock wool surfacing
Euroclass A2-s1,d0 for products :
– Post-lacquered trays with or without lining
Acoustics
Acoustic certificates on request


Perforations
Standard :

On request :


Options
Special cut-outs for luminaires and HVAC equipment
Activation of hot/cold mode trays
Cleaning
Metal ceilings are durable and easy to clean.
For dust: Dry cleaning with a soft cloth or vacuum cleaner with soft bristle brush.
For stains: Clean with a damp cloth soaked in a non-abrasive cleaner diluted in water. For persistent, greasy stains, diluted alcoholic solutions can be used.
The environment
100% recyclable ceiling, odorless, easy to maintain and non-generating of dust, particles or vapor.
No VOC or formaldehyde emissions.
(Class A for rockwool-based trays).
EHDS sheet available on the INIES website (www.inies.fr).

All special profiles available on request
Installation in accordance with DTU 58.1
Installation: The primary structure consists of an assembly of J-sections attached to the ends of U-shaped supports, suspended from the ceiling by M8 threaded rods. This frame holds the bins in place along the entire length of the island.
In the case of an island made up of several trays, the two end trays are closed at the ends, while the intermediate trays are provided with notches to allow the J profiles to pass through.
Each tray is installed independently by hooking the first side under the J-profile,
then shifting the tray and hooking the opposite J-profile on the second side.
Disassembly: Disassembly by reverse operation.

1- End J island tray
2- Intermediate J island tray
3- Profile J
4- Carrier U
5- M8 threaded rod

