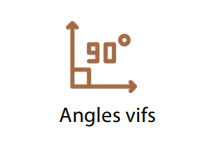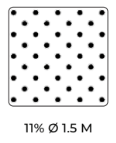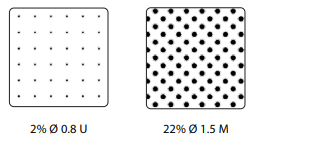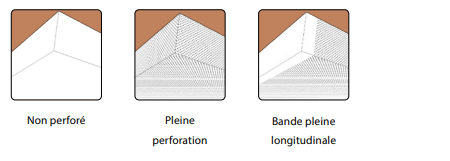- Product description
- Features
- Installation method
Description
The EC3 SF is a fire-stable tilting opening panel that pivots on the edge profile and remains suspended in the open position. It leaves the plenum totally unobstructed. This facilitates access to technical networks and makes for easy maintenance.
Conçu pour être installé dans les circulations de bâtiments soumis à une obligation de stabilité au feu, il est simple à mettre en oeuvre et facilement démontable pour permettre l’accès au
plénum.
Usage
Circulation ceilings for high-rise buildings (Immeuble de Grande Hauteur – IGH) subject to fire stability regulations. In France, the decree of March 22, 2004 on the fire resistance of products, construction elements and structures requires a minimum stability of 15 min for circulation ceilings in high-rise buildings.
The materials
Galvanized steel, 0.7 mm thick.
Formats
Widths: up to 600mm (SF R30)
Length on request: 500 mm minimum / 2345 mm maximum
Height: 35 mm

Colors
– Prepainted 137 white (similar to RAL 9003)
– Post lacquered polyester powder paint RAL :

– All other RAL colors on request
Light reflection
Report CSTB EMI 18-26077242-1 :
Up to 88% post-lacquered RAL 9016
Overview in the Finishes section of the catalog
The fire
Reaction to fire (according to EN 13501-1)
Euroclass A1 for products :
– Unperforated pre-painted trays
– Pre-painted trays with non-woven fleece or surfaced rock wool lining
Euroclass A2-s1,d0 for products :
– Post-lacquered trays with or without lining
Fire stability (according to NF EN 13501-2: 2016-07) :
– EC3 SF : R 30 min (PV CSTB n°RS21-022/C)
Acoustics
Acoustic certificates on request


Perforations
Standard :

On request :


Options
Ceilings and framing must not support any loads other than their own weight. Miscellaneous equipment not integrated into the test fixture (lighting, ventilation, sound, signs, etc.) can be suspended from the main or secondary structure of the building using hangers. These can pass through the pan with a minimum of play. This secondary structure must then be hot-checked, by test or calculation in accordance with current standards.
Cleaning
Metal ceilings are durable and easy to clean.
For dust: Dry cleaning with a soft cloth or vacuum cleaner with soft bristle brush.
For stains: Clean with a damp cloth soaked in a non-abrasive cleaner diluted in water. For persistent, greasy stains, diluted alcoholic solutions can be used.
The environment
100% recyclable ceiling, odorless, easy to maintain and non-generating of dust, particles or vapor.
No VOC or formaldehyde emissions.
(Class A for rockwool-based trays).
EHDS sheet available on the INIES website (www.inies.fr).

All special profiles available on request
The installation method must follow the recommendations of the CSTB test report (Available
on request):
EC3 specific ACCRO and PIVOT J-sections. These J-profiles are bolted to a 40×133 mm adjustment range, fixed to the wall with metal dowels every 600 mm, and suspended from the ceiling with an M6 threaded rod at 1000 mm intervals. The trays are installed with a minimum 25 mm hollow joint on each side.
Dismantling: Open the EC3 pan by pushing vertically, then move sideways to escape the hanging profile. The pan pivots and remains hooked to the edge pivot profile.
Reverse the movement to close the tray.

1- EC3 Bac
2- Adjustment range PREC PLR
3- Profil accro J PREC J
4- PREC PIV300 pivot profile

