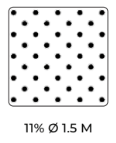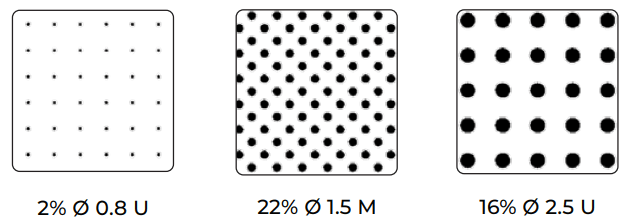- Product description
- Features
- Installation method
Description
Self-supporting tubs installed on a visible framework consisting of flat rails.
The grids are perpendicular to the facades according to the layout plans.
The trays are made of 5 to 8/10th-thick sheet steel, perforated or not, with a wide choice of colors.
The trays, with sharp, abutting edges, are folded up at each end to ensure rigidity.
They rest on flat rails or self-supporting edge angles.
Usage
Open-plan office, meeting room, computer room
The materials
Galvanized steel, 0.5 to 0.8 mm thick depending on
widths.
Formats
Standard widths 300 / 600 / 675 mm
Other widths on request.
Lengths within self-supporting limits
(675 x 1800 mm maximum)

Colors
– Pre-painted white 137 (similar to RAL 9003)
– Post-lacquered polyester powder paint RAL :

– All other RAL colors on request
Light reflection
Report CSTB EMI 18-26077242-1 :
Up to 88% post-lacquered RAL 9016
Summary in the Finishes section of the catalog
The fire
Reaction to fire (according to EN 13501-1)
Euroclass A1 for products :
– Unperforated pre-painted sheets
– Pre-painted sheets with non-woven fleece or rock wool filling
surfaced
Euroclass A2-s1,d0 for products :
– Post-painted trays with or without lining
Acoustics
Acoustic certificates on request


Perforations
Standard :

On request :


Options
Special cut-outs for lighting fixtures and HVAC equipment.
Activation of bins in hot/cold mode.
Heavy-duty bins (L)
Fire-resistant (SF)
Long BJR edge for overlap between bins.
Cleaning
Metal ceilings are durable and easy to clean.
For dust: Dry cleaning with a soft cloth or vacuum cleaner with soft bristle brush.
For stains: Clean with a damp cloth soaked in a non-abrasive cleaner diluted in water. For persistent, greasy stains, diluted alcoholic solutions can be used.
The environment
100% recyclable ceiling, odorless, easy to maintain and non-generating of dust, particles or vapor.
No VOC or formaldehyde emissions.
(Class A for rockwool-based trays).
EHDS sheet available on the INIES website (www.inies.fr).

All special profiles available on request
Installation in accordance with DTU 58.1
Frames: Trays laid on flat rails (various widths, with or without shadow gap) Hangers
positioned at 1200 mm centres, starting 300 mm from the wall. Clamping of
is imperative, using spacer profiles such as counter-drilled angles, to prevent any
to prevent any movement of the framing that could cause the panels to fall.
Edges: Panels are installed on single angle or hollow joint.
Dismantling: Open by pushing vertically.

1- EC2 BO tray
2- REC L edge angle
3- PREC LP flat rail
4- SUSP LP hanger
5- Connection splice RACC LP

