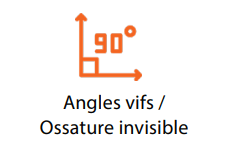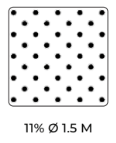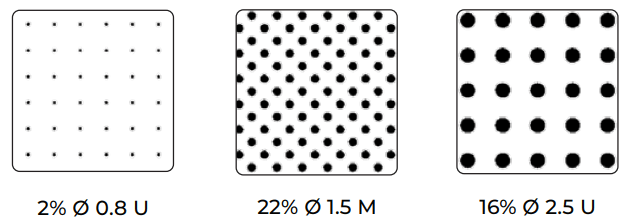- Product description
- Features
- Installation method
Description
EC4H is a self-supporting cladding panel with an invisible H-profile support frame. The grids are perpendicular to the facades according to the layout plan. The trays are made of 5 to 8/10th-thick sheet steel, perforated or not, with a wide choice of colors. The trays, with sharp, abutting edges, have notches to accommodate the H profile. Each tray can be dismantled independently of the others by simply stripping them.
Access to the plenum for maintenance is simplified, and the ceiling retains its monolithic appearance.
Usage
Open-plan offices, meeting rooms, reception areas…
The materials
Galvanized steel 0.5 to 0.8 mm thick, depending on bin widths
Formats
Standard widths 300 / 600 / 675 mm
Other widths on request.
Lengths within self-supporting limits
(675 x 1800 mm maximum)

Colors
– Pre-painted white 137 (similar to RAL 9003)
– Post-lacquered polyester powder paint RAL :

– All other RAL colors on request
Light reflection
Report CSTB EMI 18-26077242-1 :
Up to 88% post-lacquered RAL 9016
Summary in the Finishes section of the catalog
The fire
Reaction to fire (according to EN 13501-1)
Euroclass A1 for products :
– Unperforated pre-painted sheets
– Pre-painted trays with non-woven fleece or rock wool lining
surfaced
Euroclass A2-s1,d0 for products :
– Post-painted trays with or without lining
Acoustics
Acoustic certificates on request


Perforations
Standard :

On request :


Options
Special cut-outs for lighting fixtures and HVAC equipment
End of frame trays with integrated reinforcement
Cleaning
Metal ceilings are durable and easy to clean.
For dust: Dry cleaning with a soft cloth or vacuum cleaner with soft bristle brush.
For stains: Clean with a damp cloth soaked in a non-abrasive cleaner diluted in water. For persistent, greasy stains, diluted alcoholic solutions can be used.
The environment
100% recyclable ceiling, odorless, easy to maintain and non-generating of dust, particles or vapor.
No VOC or formaldehyde emissions.
(Class A for rockwool-based trays).
EHDS sheet available on the INIES website (www.inies.fr).

All special profiles available on request
Installation in accordance with DTU 58.1
Frames: Panels mounted on invisible PREC H-profile framing, using a notch system at the end of the panel. The H-profiles are suspended under a perpendicular PREC PU primary frame to ensure system stability. Suspension at 1200 mm centers, starting 300 mm from the wall.
Edges: Panels are installed on peripheral edge angles. Possibility of finishing with a hollow joint by installing the panels under a half-H profile fixed under an adjustable shelf.
Dismantling: Open the EC4H panel by pushing vertically, then move sideways.

1- EC2 JC tray
2- REC L edge angle
3- Extruded H-profile J PREC H
4- Profile H hanger SUSP H
5- Profile H connector RACC H
6- Primary support PREC PU
7- Primary hanger flange SUSP PU
8- Primary connection splice RACC PU

