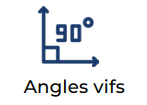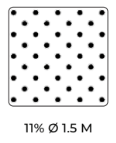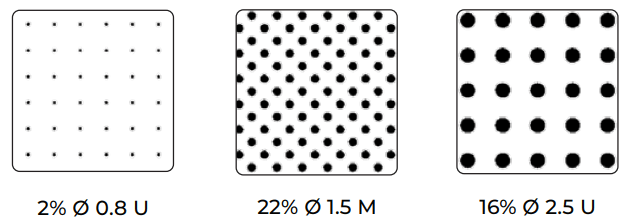- Product description
- Features
- Installation method
Description
Self-supporting tubs on visible supporting framework made of extruded aluminum profiles of the Stratège hollow joint type. The grids are perpendicular to the facades according to the
plan. The trays are made of 5 to 8/10th-thick sheet steel, perforated or not, with a wide choice of colors.
The trays, with sharp, abutting edges, have crutch folds at each end to allow the trays to rest on the hollow joint profile and guarantee that the frame spacing is maintained. The
surface of the trays is flush with that of the load-bearing profiles.
Usage
Open-plan office, meeting room, computer room.
The materials
Galvanized steel 0.5 to 0.8 mm thick, depending on bin width.
Formats
Standard widths 300 / 600 / 675 mm
Other widths on request.
Lengths within self-supporting limits
(675 x 1800 mm maximum)

Colors
– Pre-painted white 137 (similar to RAL 9003)
– Post-lacquered polyester powder paint RAL :

– All other RAL colors on request
Light reflection
Rapport CSTB EMI 18-26077242-1 :
Up to 88% post-lacquered RAL 9016
Overview in the Finishes section of the catalog
The fire
Reaction to fire (according to EN 13501-1)
Euroclass A1 for products :
– Unperforated pre-painted trays
– Pre-painted sheets with non-woven fleece or rock wool lining
surfaced
Euroclass A2-s1,d0 for products :
– Post-painted trays with or without lining
Acoustics
Acoustic certificates on request


Perforations
Standard :

On request :


Options
Special cut-outs for lighting fixtures and HVAC equipment.
Hot/cold bin activation.
Cleaning
Metal ceilings are durable and easy to clean.
For dust: Dry cleaning with a soft cloth or vacuum cleaner with soft bristle brush.
For stains: Clean with a damp cloth soaked in a non-abrasive cleaner diluted in water. For persistent, greasy stains, diluted alcoholic solutions can be used.
The environment
100% recyclable ceiling, odorless, easy to maintain and non-generating of dust, particles or vapor.
No VOC or formaldehyde emissions.
(Class A for rockwool-based trays).
EHDS sheet available on the INIES website (www.inies.fr).

All special profiles available on request
Installation in accordance with DTU 58.1
Frames: Panels mounted on extruded aluminum profiles with hollow joints (PREC B). Suspension at 1200 mm centres, starting 300 mm from the wall. Splice bars between B-profiles for perfect frame alignment.
Edges: Panels installed on single angle or hollow joint.
Dismantling: Open by pushing vertically on the panel.

1- EC2 BRZ B bin
2- REC L edge angle
3- Hollow joint support PREC B
4- SUSP T angled hanger

